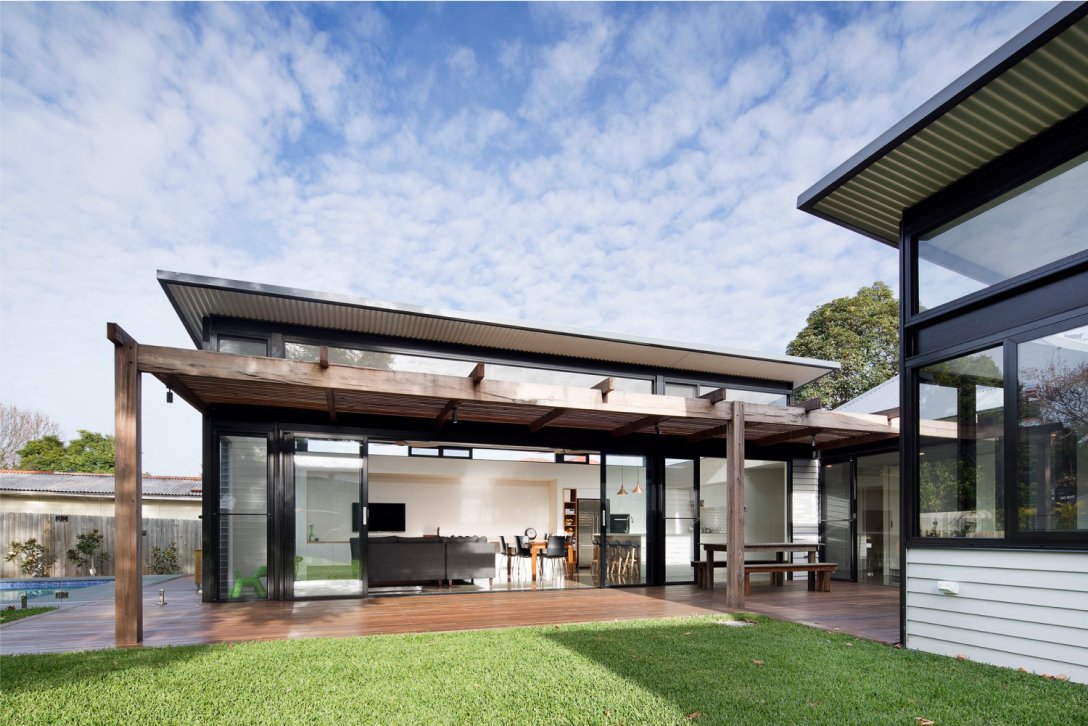GLADESVILLEGarden Pavilion
This family loved their modest interwar bungalow set within a substantial garden and close to work and quality schools, but they need much more space. Rather than move, they decided to invest in extending their much-loved family home.
CREATING "ZONES"
Wisden Architects devised a scheme which retained the existing house as a suite of large bedrooms with a family rumpus room, a private zone for the family. They added a new parent’s retreat and open plan living area adjacent to the swimming pool.
Our home now focuses on the garden with its seamless indoor / outdoor spaces. We love it!
Jan, SUMMER HILL








